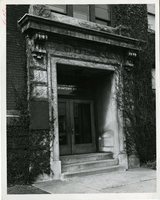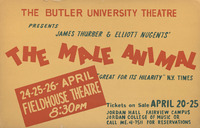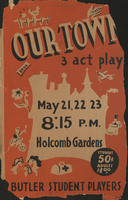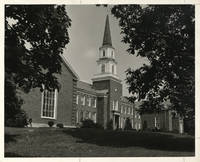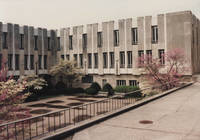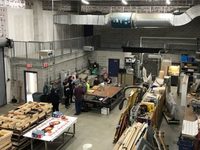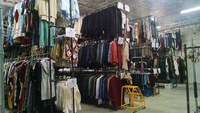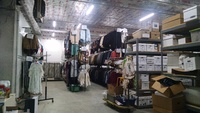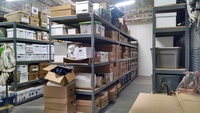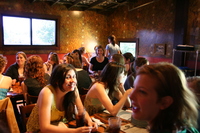Spaces
Early years
Spaces for the department's theatrical productions are now available in Lilly Hall, Clowes Memorial Hall, and the Schrott Center for the Arts as well as other locations. Prior to the construction of these buildings, theatrical productions took place on a variety of stages on campus and around Indianapolis. Classes were held in the Odeon and in other buildings on the predecessor insitutions' campuses.
The Odeon
The stage in the Odeon was used for several productions in the 1940s. In Henry Butler's June 4, 1948, review of Dream Girl in the Indianapolis Times on page 18, he noted that this play "would be difficult to put on in the best equipped theater. In the Odeon, that pie-slice building at 106 East North St. Jordan inherited from the old Metropolitan Conservatory, 'Dream Girl' is almost the problem the Ringling circus would be in World War Memorial. Jack Bailey, the obliging young guy who does publicity for Jordan, told me the backstage electricians had to screw and unscrew fuses for lighting effects, lacking proper switches, rheostats and other necessary equipment. Whatever the technical difficulties, 'Dream Girl,' with its 22 scenes, is a marvel of improvisation."
The Fieldhouse Theatre
This space was used for several productions during the 1950s. It was located in the west end of the arena between the west bleachers and the practice spaces. Approximately 200 seats surrounded three sides of a slightly elevated stage, with drapes enclosing this auditorium.
Holcomb Gardens
The plays Our Town and A Midsummer Night's Dream were produced for Holcomb Gardens in 1948 and 1952 under the direction of Howard Grigsby.
Robertson Hall
Before 2003, the Department of Theatre used what is now the Ford Salon in Robertson Hall as the primary teaching space and student production space. Visitors entered the Robertson basement on the north end of Robertson via an exterior basement stairwell located near the lovely old oak tree which is just north of Robertson.
Lilly Hall
In 1959, Lilly Endowment, Inc. gave a $1 million matching grant to Butler University for the construction of a JCM building on BU campus and Arthur Jordan Foundation gave the University $500,000 towards the same goal.
Construction work began on Lilly Hall in 1961 and the building opened in September of 1962. A formal dedication took place on December 9, 1962. The building was designed by architectural firm McGuire and Shook, Compton, Richey and Associates. The building originally featured a central courtyard with an outdoor stage, 40 individual practice rooms, 10 classrooms, 4 dance studios, 6 organ practice rooms, 3 group rehearsal rooms, 30 studio-offices, and a large rehearsal hall, among other features.
The Lilly Hall Addition, sometimes called the Courtyard Building, was formally dedicated on February 21, 2003. This addition was officially renamed the Allen Whitehill Clowes Pavilion on Aug. 16, 2007 because of a monetary donation from the Allen Whitehill Clowes Charitable Foundation, Inc.
The Lilly Hall Studio Theatre, also known as the Black Box or Lilly Hall 168 (formerly Lilly Hall 160), is on the main floor on the north end of Lilly Hall. This flexible space allows faculty and students to explore a variety of approaches in staging innovative productions.
The newer theatre space is Lilly Hall 328 which was part of the whole Lilly "infill" or Addition that opened in 2003. LH328 serves as the primary teaching space for acting, voice, and movement—and also for lighting class. And, along with LH177, is a space that students produce work in.
Clowes Memorial Hall
This large venue, seating more than 2100, was completed in 1963 and has been used for Department of Theatre productions since October of 1963.
Scene Shop
In 2016, the Scene Shop, which is used to build scenery, moved from the basement of Holcomb to a larger, well-ventilated space in the west side of the Sunset Avenue Parking Garage where there is ample space to do welding, woodworking, painting, and more. Longtime Technical Director Glen Thoreson assisted in designing the layout of the shop.
Costume Storage
Also in 2016, the Costume Storage area was built. Over 10,000 costumes were cleaned and moved from the pole barn, located east of the Garden House in Holcomb Gardens, to a temperature-controlled space in the Sunset Avenue Parking Garage, designed by faculty member Wendy Meaden.
The collection now stands at over 15,000 pieces, including a teaching collection of vintage and antique clothing, a significant mask collection, Balinese costumes, and some amazing individual pieces. In addition to providing items for teaching, departmental and student productions, this costume stock is used to support local high school and other theatre company needs. The Dance Department stores their costumes in an adjacent space.
Schrott Center for the Arts
This medium sized venue with 475 seats was completed in 2013 and is used for many JCA performances, including productions by the Department of Theatre.
Shelton Auditorium
Located on Butler University’s South Campus, formerly the campus of Christian Theological Seminary, this Greek-style theatre has nearly 400 seats and was recently used for the Department of Theatre's production of Pippin.
